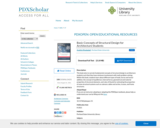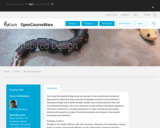
Couture pattern-making and sewing techniquesAmsterdam Fashion InstituteFashion & DesignYear 2Semester 4
- Subject:
- Architecture and Design
- Material Type:
- Module
- Author:
- Mirjam Ingram
- Date Added:
- 06/04/2023

Couture pattern-making and sewing techniquesAmsterdam Fashion InstituteFashion & DesignYear 2Semester 4

Basic pattern-making and sewing techniquesAmsterdam Fashion InstituteFashion & DesignYear 2Semester 4

Basic pattern-making and sewingAmsterdam Fashion InstituteFashion & DesignYear 2Semester 3

Lecture slides to accompany ARTID 569A: Inclusive Environments, an Interior Design course given at Iowa State University.

This class is developed around the concept of disobedient interference within the existing models of production of space and knowledge.
Modeling is the main modus operandi of the class as students will be required to make critical diagrammatic cuts through processes of production in different thematic registers – from chemistry, law and economy to art, architecture and urbanism – in order to investigate the sense of social responsibility and control over the complex agendas embedded in models that supports production of everyday objects and surroundings. Students will be encouraged to explore relations between material or immaterial aspects and agencies of production, whether they emerged as a consequence of connection of mind, body and space, or the infrastructural, geographical and ecological complexities of the Anthropocene. These production environments will be taken as modeling settings.

The goal of this course is to investigate with students backgrounds on some of the pivotal events that have shaped our understanding and approach to architecture. Emphasis of discussion will be primarily on buildings and works of individual architects. Canonical architects, buildings and movements that have exerted significant influences on the development of architecture will be studied in detail. We will visit some of these buildings for a first-hand look and to evaluate for ourselves their significance or lack thereof. As a final project, each student will analyze a building through drawings, text, bibliography and a physical model in a format ready for documentation and exhibition.

This course focuses on the archaeology of the Greek and Roman city. It investigates the relationship between urban architecture and the political, social, and economic role of cities in the Greek and Roman world, by analyzing a range of archaeological and literary evidence relevant to the use of space in Greek and Roman cities (e.g. Athens, Paestum, Rome, Pompeii) and a range of theoretical frameworks for the study of ancient urbanism.

This class investigates the use of computers in architectural design and construction. It begins with a pre-prepared design computer model, which is used for testing and process investigation in construction. It then explores the process of construction from all sides of the practice: detail design, structural design, and both legal and computational issues.

This is the second undergraduate design studio. It introduces a full range of architectural ideas and issues through drawing exercises, analyses of precedents, and explored design methods. Students will develop design skills by conceptualizing and representing architectural ideas and making aesthetic judgments about building design. Discussions regarding architecture’s role in mediating culture, nature and technology will help develop the students’ architectural vocabulary.

This is the second undergraduate architecture design studio, which introduces design logic and skills that enable design thinking, representation, and development. Through the lens of nano-scale machines, technologies, and phenomena, students are asked to explore techniques for describing form, space, and architecture. Exercises encourage various connotations of the “machine” and challenge students to translate conceptual strategies into more integrated design propositions through both digital and analog means.

This subject introduces skills needed to build within a landscape establishing continuities between the built and natural world. Students learn to build appropriately through analysis of landscape and climate for a chosen site, and to conceptualize design decisions through drawings and models.
This class was taught concurrently with course 4.125A. Some of the assignments are the same, some are different, and the sites for the final project are different. But since they were taught in tandem, it would be useful to look at both together.

4.125 is the third undergraduate design studio. This subject introduces skills needed to build within a landscape establishing continuities between the built and natural world. Students learn to build appropriately through analysis of landscape and climate for a chosen site, and to conceptualize design decisions through drawings and models.

This subject introduces skills needed to build within a landscape establishing continuities between the built and natural world. Students learn to build appropriately through analysis of landscape and climate for a chosen site, and to conceptualize design decisions through drawings and models.
This class was taught concurrently with 4.125B. Some of the assignments are the same, some are different, and the sites for the final project are different. But since they were taught in tandem, it would be useful to look at both together.

This is the second undergraduate design studio. It introduces a full range of architectural ideas and issues through drawing exercises, analyses of precedents, and explored design methods. Students will develop design skills by conceptualizing and representing architectural ideas and making aesthetic judgments about building design. Discussions regarding architecture’s role in mediating culture, nature and technology will help develop the students’ architectural vocabulary.

Cairo is the quintessential Islamic city. Founded in 634 at the strategic head of the Nile Delta, the city evolved from an Islamic military outpost to the seat of the ambitious Fatimid caliphate which flourished between the 10th and 12th century. Its most spectacular age, however, was the Mamluk period (1250-1517), when it became the uncontested center of a resurgent Islam and acquired an architectural character that symbolized the image of the Islamic city for centuries to come.
Cairo today still shines as a cultural and political center in its three spheres of influence: the Arab world, Africa, and the Islamic world. Moreover, many of its monuments (456 registered by the 1951 Survey of the Islamic Monuments of Cairo) still stand, although they remain largely unknown to the world’s architectural community and their numbers are dwindling at an exceedingly alarming pace.

Art museums are powerful and contested institutions. They are also innovative sites of architectural and artistic practice. From the exhibitionary complex of the nineteenth century to the experiential complex of today, this course investigates the art museum from historical and contemporary perspectives, striking a balance between theoretical investigation and case studies of recent exhibitions and museum buildings. Where and why did the concept of the public art museum emerge, and how have its functions changed over time? How do art museums continue to shape our definitions of what art is? How have they responded to recent critiques of the self-described ‘universal’ museum and to claims for the ethical display of ill-gotten artifacts or the restitution of such objects as Greek vases and bronzes looted from Benin? And why is the Euro-American art museum so compelling a model that it has spread around the globe?
To address these and other questions, we will also go behind the scenes. Visits to local museums and discussions with curators are an essential component of the course.

This class offers a foundation in the visual art practice and its critical analysis for beginning architecture students. Emphasis is on long-range artistic development and its analogies to architectural thinking and practice. Students will learn to communicate ideas and experiences through various two-dimensional, and three-dimensional, and time-based media, including installations, performance and video. Lectures, visiting artist presentations, field trips, and readings supplement studio practice.

This book aims to narrate fundamental concepts of structural design to architecture students such that they have minimum involvement with math problem-solving. Within this book, students learn about different types of loads, forces and vector addition, the concept of equilibrium, internal forces, geometrical and material properties of structural elements, and rules of thumb for estimating the proportion of some structural systems such as catenary cables and arches, trusses, and frame structures.

This course provides students with a basic knowledge of structural analysis and design for buildings, bridges and other structures. The course emphasizes the historical development of structural form and the evolution of structural design knowledge, from Gothic cathedrals to long span suspension bridges. Students will investigate the behavior of structural systems and elements through design exercises, case studies, and load testing of models. Students will design structures using timber, masonry, steel, and concrete and will gain an appreciation of the importance of structural design today, with an emphasis on environmental impact of large scale construction.

The course Bio-Inspired Design gives an overview of non-conventional mechanical approaches in nature and shows how this knowledge can lead to more creativity in mechanical design and to better (simpler, smaller, more robust) solutions than with conventional technology. The course discusses a large number of biological organisms with smart constructions, unusual mechanisms or clever sensing and processing methods and presents a number of technical examples and designs of bio-inspired instruments and machines.