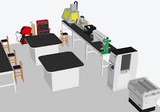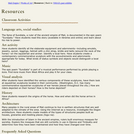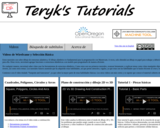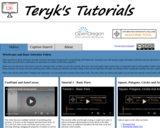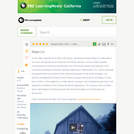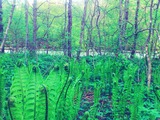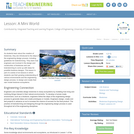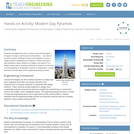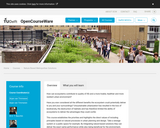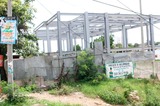How can ecosystems contribute to quality of life and a more livable, healthier and more resilient urban environment?
Have you ever considered all the different benefits the ecosystem could potentially deliver to you and your surroundings? Unsustainable urbanization has resulted in the loss of biodiversity, the destruction of habitats and has therefore limited the ability of ecosystems to deliver the advantages they could confer.
This course establishes the priorities and highlights the direct values of including principles based on natural processes in urban planning and design. Take a sewage system or a public space for example. By integrating nature-based solutions they can deliver the exact same performance while also being beneficial for the environment, society and economy.
Increased connectivity between existing, modified and new ecosystems and restoring and rehabilitating them within cities through nature-based solutions provides greater resilience and the capacity to adapt more swiftly to cope with the effects of climate change and other global shifts.
This course will teach you about the design, construction, implementation and monitoring of nature-based solutions for urban ecosystems and the ecological coherence of sustainable cities. Constructing smart cities and metropolitan regions with nature-based ecosystems will secure a fair distribution of benefits from the renewed urban ecology.
This course forms a part of the educational programme of the AMS Amsterdam Institute for Advanced Metropolitan Solutions and will present the state-of-the-art theories and methods developed by the Delft University of Technology and Wageningen University & Research, two of the founding universities of the AMS Institute.
Instructors, with advanced expertise in Urban Ecology, Environmental Engineering, Urban Planning and Design, will equip designers and planners with the skills they need for the sustainable management of the built environment. The course will also benefit stakeholders from both private and public sectors who want to explore the multiple benefits of restored ecosystems in cities and metropolitan regions. They will gain the knowledge and skills required to make better informed and integrated decisions on city development and urban regeneration schemes.
