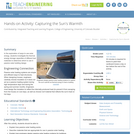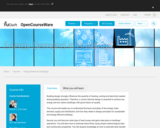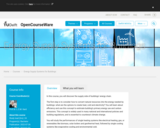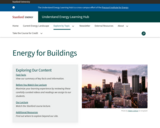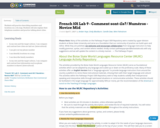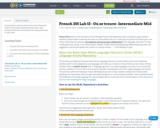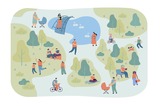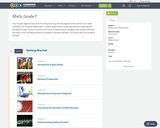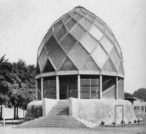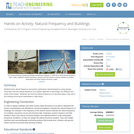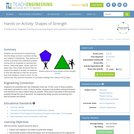Building design strongly influences the quantity of heating, cooling and electricity needed during building operation. Therefore, a correct thermal design is essential to achieve low energy and low carbon buildings, with good indoor air quality.
This course will enable you to understand the basic principles of the energy chain: demand, supply and distribution; and how they relate to design principles for sustainable and energy-efficient buildings.
Second, you will discover what type of heat losses and gains take place in buildings’ operations. You will learn how to estimate these flows using simple meteorological data and construction properties. You will acquire knowledge on how to estimate heat transfer through construction, ventilation, solar radiation or caused by internal sources or heat storage in the construction.
Third, you will learn to make estimates of buildings’ energy needs on an hourly basis by using simple static energy balances: how much energy comes in and out and which air temperature is needed? When is there heating or cooling? How much electricity is needed?
Fourth, you will discover how to extend your estimates to yearly energy demand, which is essential to make sure that a building is energy efficient and to estimate energy savings and energy costs. You will then also be able to determine the size of the needed heating and cooling equipment (which determines the costs of equipment).
Finally, you will learn how to optimize building design and will be able to find out the optimal window size or the optimum insulation thickness for your building. You will know why putting windows on the south façade is not always energy-efficient. You will understand the thermal interactions between building components and be able to make informed decisions on how to increase the energy efficiency of new and existing buildings.
This course is part of the PCP Buildings as Sustainable Energy Systems. In the other courses in this program you can learn how to choose low carbon energy supply, how to create a comfortable indoor environment, and how to control and optimize HVAC systems.

