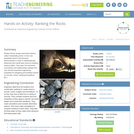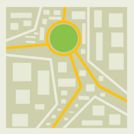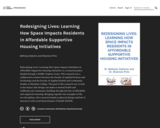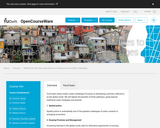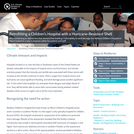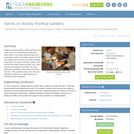Short Description:
Redesigning Lives: Learning How Space Impacts Residents in Affordable Supportive Housing Initiatives is a research project funded through a SSHRC Explore Grant. This research was a collaborative venture between the Faculty of Applied Science and Technology and the Faculty of Applied Health and Community Studies at Sheridan College. The goal of this research was to look at the impact that design can make to mental health and wellbeing and community-building through the lens of affordable and supportive housing. Bringing together the strengths of the two disciplines, this research looked at physical design and how it intersects with social determinants of health (SDOH).
Long Description:
Within the literature on Social Determinants of Health, there is a consensus that stable housing plays an important role in good mental health. However, there have been very few substantive studies on the impacts of design in that process (Hernadez & Suglia, 2016). From of architectural and design perspectives, there has been a long-standing interest in creating thoughtfully-designed affordable living spaces that address both the individual and community. Many such large-scale attempts have failed, for a number of reasons including their neglect of local scale, their inherent maintenance challenges, and most significantly, the stigmatization of both people and places that they create (Dunn, 2012). In addition to this, these 1960s ideological panaceas have more recently caused large-scale displacement of individuals and discontinuity of community through their drastic revitalization and reconfiguration into mixed-income neighbourhoods. One such example is Regent Park in Toronto which has seen a complete demolition and redesign into socially-mixed housing over the past several years. While the reintroduction of services such as grocery stores and shops, and infrastructure such as community centres and schools bring with them many positives, the path to get there is fraught with discontinuity for many. Of further detriment to stable housing conditions, it is significant to note that when attempts are not made to socially mixed redevelopments, low-income residents are fully displaced, along with their previous residences, to make way for high-priced condos which provide high-yield results for developers (Chong, 2018).
This investigation looks at developments that are local, community-based adaptive reuse projects that addresses issues of social and affordable housing for approximately 600 residents on a manageable scale. Based in Hamilton, Ontario, they are led by a community partner who “creates affordable housing communities that support people seeking health, wellness and belonging,” (Indwell, 2020) and is mindful of the social determinants of health. This partner is, as well, mindful of the impact that buildings and their construction have on the environment.
Indwell is an independent Hamilton-based Christian charity that has evolved from renting and purchasing buildings for their tenants, to designing and constructing their own since 1970. For the last ten years, Indwell has become a trailblazer in creating affordable supportive housing that reflects the community in which it is situated. In partnership with Hamilton’s Invizij Architects, their housing developments in the Hamilton-Wentworth Region, are also formidable for their emphasis on sustainable building science and construction technology. It is this intersection between sustainability and community-minded health and wellness that makes them unique within the framework of supportive housing. Locations that had been abandoned to all but the desperate are infused with new life using principles of design that incorporate both cutting edge environmental design principles (i.e. Passive House[1] principles) and an intent towards community-building. Indwell has repurposed these discarded buildings and returned them to the community, transforming both the landscape and community morale. These developments are built to provide either affordable, or affordable and supportive housing options depending on the needs of their occupants. They have been purposeful in thinking about the design of their buildings, partnering with Invizij Architects who have a commitment to leading environmental design (Cubitt & Cubitt, 2018) and have worked with Indwell to create community space both inside and outside the restored properties. The team has been steadfast in their thinking when it comes to the needs of residents who struggle with addictions, mental health or other poverty-related issues. With their collective effort to refine and create durable spaces that address the dignity of the individual and the making of community, they are essentially redefining the housing typology for this demographic, keeping at the forefront the tenet that adequate housing contributes directly to mental health and wellbeing, thus creating the potential for transformed lives and communities (CMHA, n.d.).
Globally, there are very few housing projects or development models that are similar to what Indwell and Invzij Architects delivers. No one has examined or reviewed the short-term and longer term impacts that this kind of project can have on communities and residents, especially with regard to the synergies created between socially responsible design and environmentally-committed building science. With this in mind, the purpose of this short-term study is to identify and interview the key players in order to better understand their method of development and project execution. It is clear that the team works with intention and outlining their specific objectives enables us to lay the groundwork for a more in-depth study on the correlation between sustainable design approaches and better health outcomes that are not only physical, but also related to social determinants of health.
[1] Passive House (German: Passivhaus) is a rigorous, voluntary standard for energy efficiency in a building, which reduces the building’s ecological footprint. These super-insulated buildings consume up to 90 percent less heating and cooling energy than conventional buildings, even in northern climates. The name Passive House can lead designers to think that it is only applicable to homes, yet it is applicable to most designs, whether commercial, institutional, or otherwise. See www.passivehousecanada.com/about-passive-house/ for more information.
Word Count: 22508
(Note: This resource's metadata has been created automatically by reformatting and/or combining the information that the author initially provided as part of a bulk import process.)
